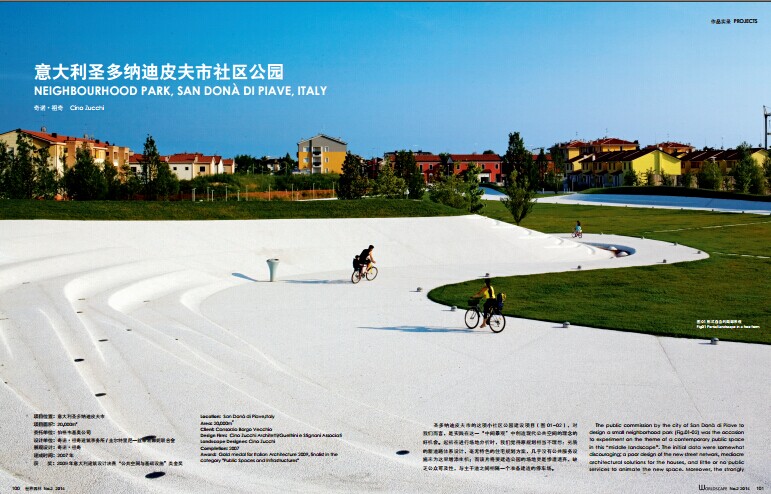圣多纳迪皮夫市的这项小社区公园建设项目,对我们而言,是实践在这一“中间景观”中创造现代公共空间的理念的好机会。起初在进行场地分析时,我们觉得原规划相当不理想:劣质的新道路体系设计,毫无特色的住宅规划方案,几乎没有公共服务设施来为这里增添生机;而该片将要建造公园的场地更是惨遭遗弃,缺乏公众可及性,与主干道之间相隔一个准备建造的停车场。
这片被 2-4 层高的房屋所环绕的场地,在我们的重新规划中,如今朝南面向社区主干道。而紧挨主干道的停车场,则被建造成90度转弯的豆荚,表面铺以色彩鲜艳的沥青,且有一个形似附近河坝的土丘作为该停车场的屏障。公园里的步行道由白色混凝土上贴满白色鹅卵石铺就而成,路面的宽度、形状、高度呈不规则扭曲变化,并随形就势变化出一个座凳、一处露天小礼堂、一座喷泉、一片儿童游乐场、一段自行车道或一个野餐点。一道弯曲盘绕的木篱笆围成一个运动场,里面竖有一个花芽形状的长杆灯以提供照明。一座内凹的土丘内壁上刻出一道道波纹状台阶,于是围成了一个非正式的环形露天集会场所。而且,台阶中间岔出缓坡道,交错相连,作为轮椅通道。另外,在这座土丘上,设置有一座人工喷泉,每隔半小时,其喷水的力度和形状就会改变,喷出的水经过土丘内壁上的一道道狭缝汇入一个月形池.....
The public commission by the city of San Donà di Piave to design a small neighborhood
park was the occasion to experiment on the theme of a contemporary public space in this
“middle landscape”. The initial data were somewhat discouraging; a poor design of the
new street network, mediocre architectural solutions for the houses, and little or no public
services to animate the new space. Moreover, the strongly “residual” character of the plot
assigned to the park provided little public accessibility and was cut off from the main street
by a planned parking lot.
The shape of the given plot, surrounded by two-to-four story houses, has been
redesigned to open it up to the south toward the main street. Next to this main access,
the planned parking has been turned ninety degrees to form a bean-shaped surface
paved in brightly colored asphalt and screened by an earth dune recalling the river dams
of the surrounding context. A main hard surface area of small white pebbles cast in white
concrete unifies the pedestrian paths, varying in width, shape and level to become in turn
a seat, an open-air auditorium, a fountain, a gathering place for kids, a bicycle route, and
a picnic spot. A spiralling wooden screen shelters a playground lit by a high lamp pole in
the shape of a sprout. A series of “ripples” in the concave higher slope acts as an
informal amphitheatre for events. The central lateral height is offset to create a
low-pitched ramp for wheelchairs. An artificial water spring, programmed at half hour
intervals with variations in strength and volume of flow, cascades down from the highest
mound through a series of slits to a moon-shaped pool.....
(To be continued...)

